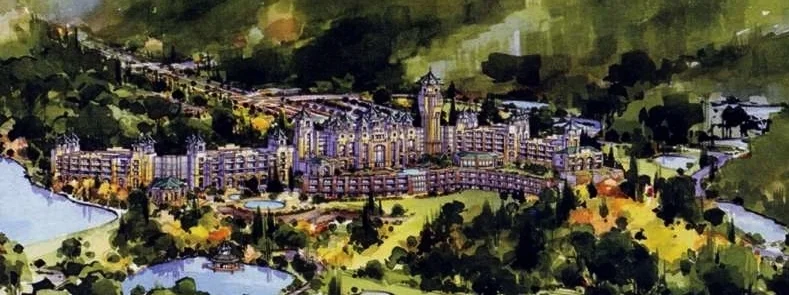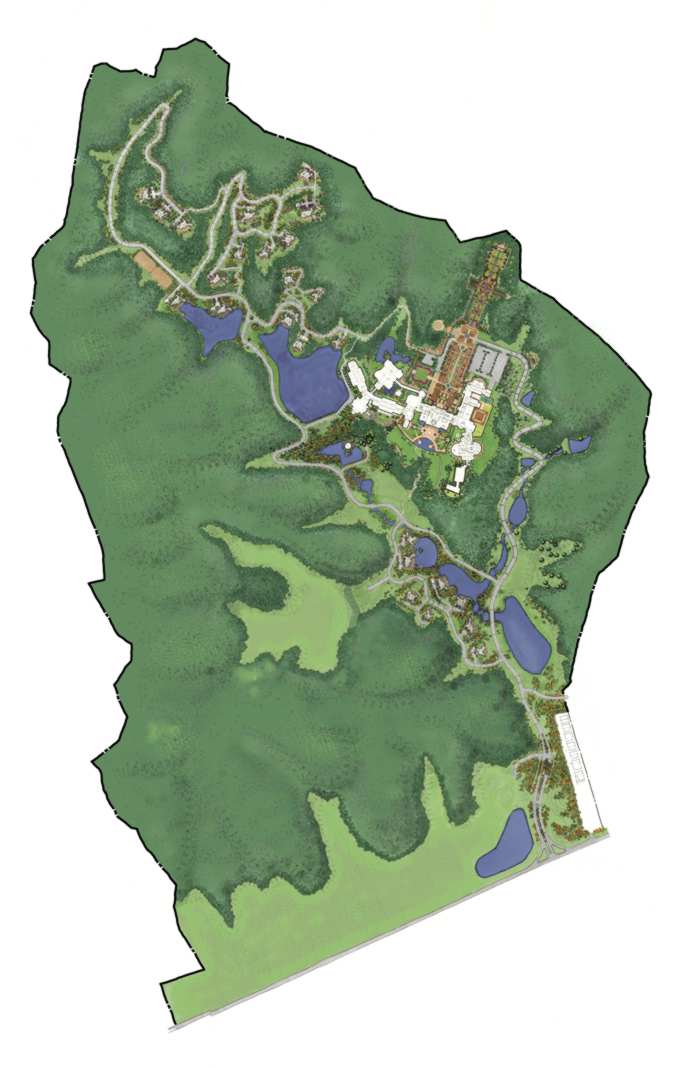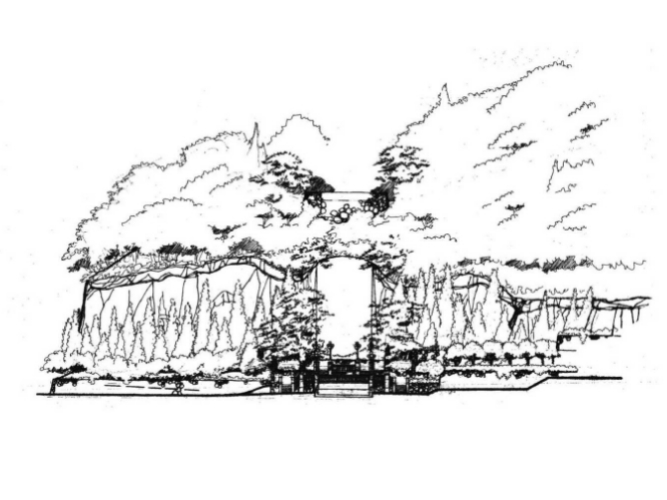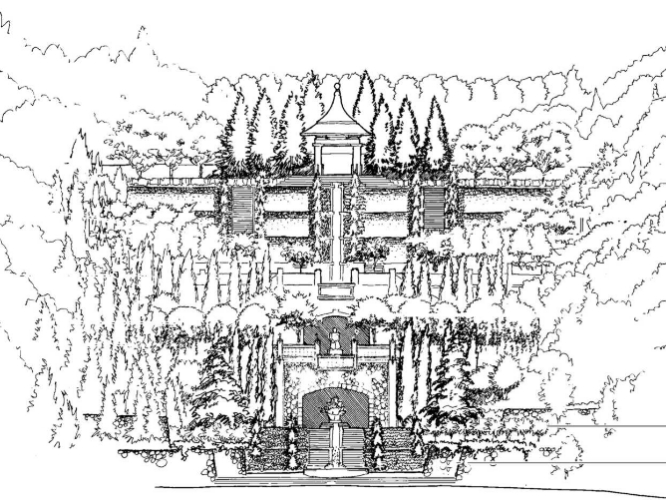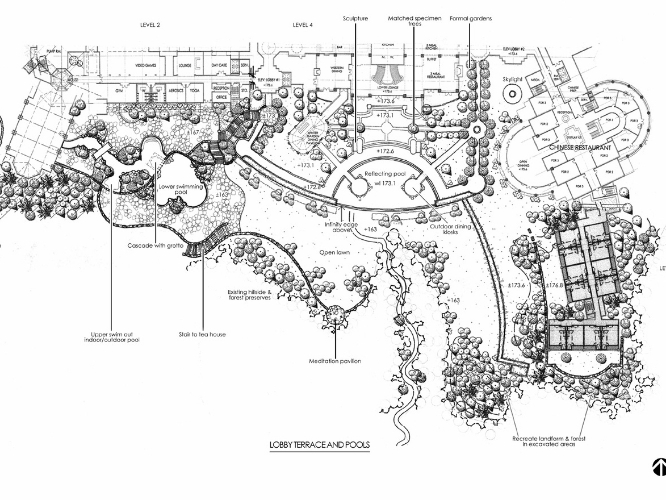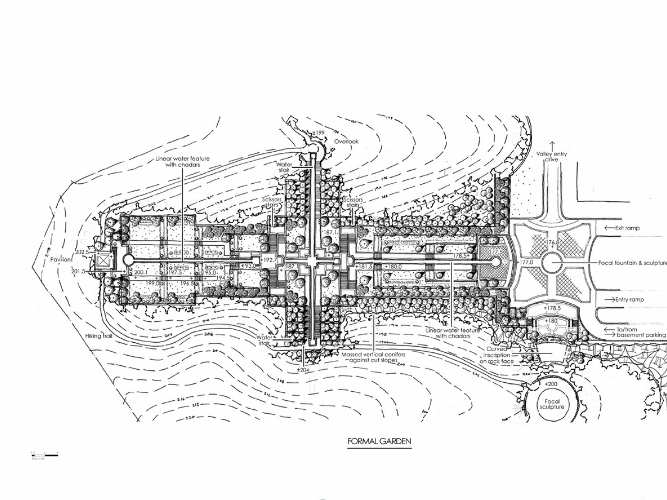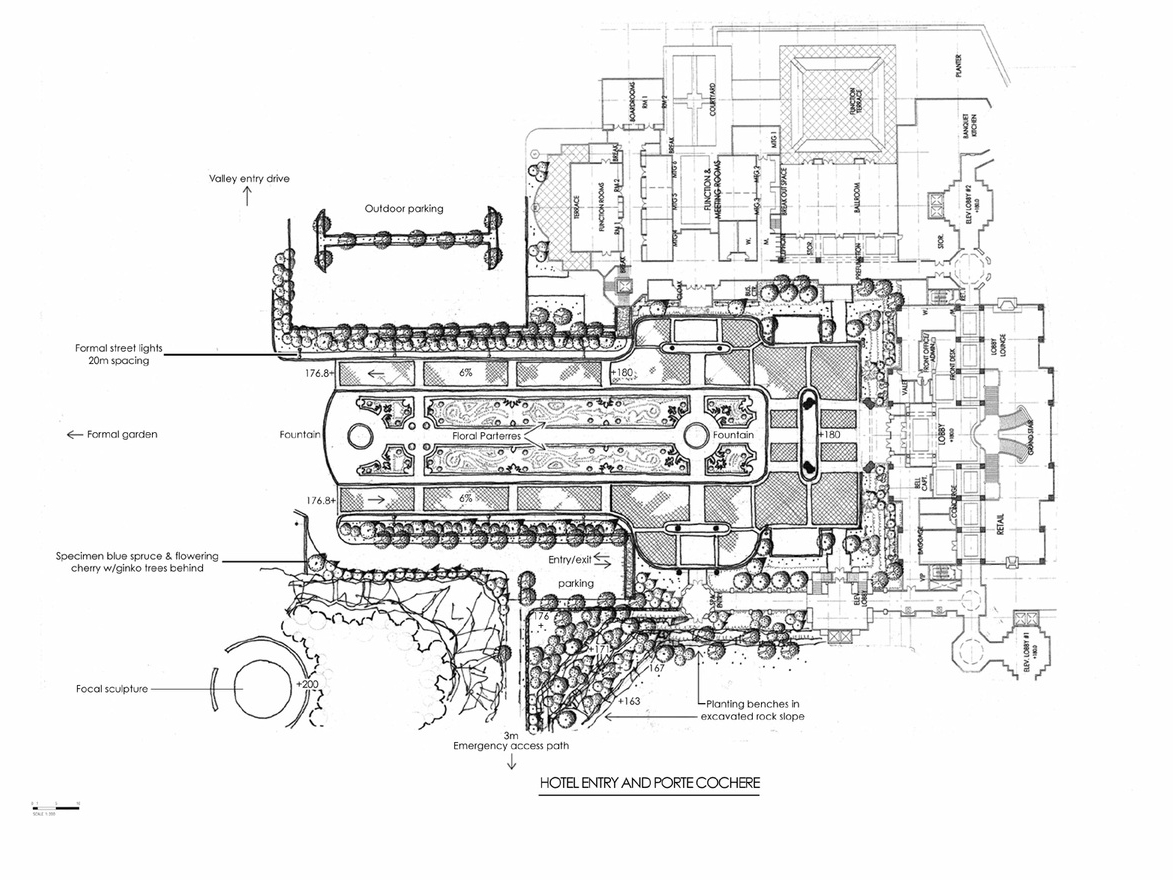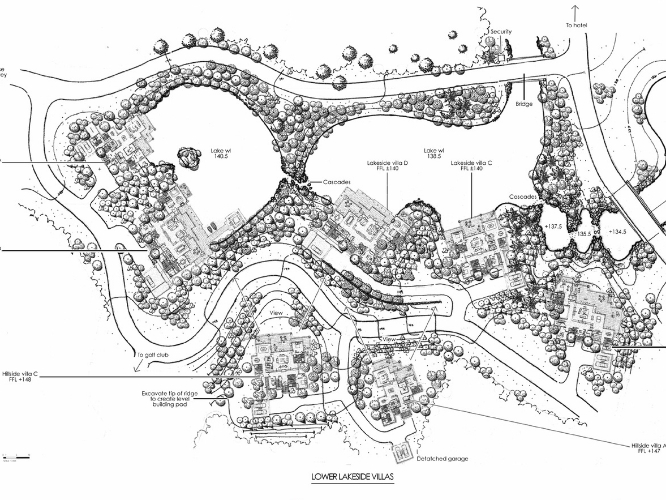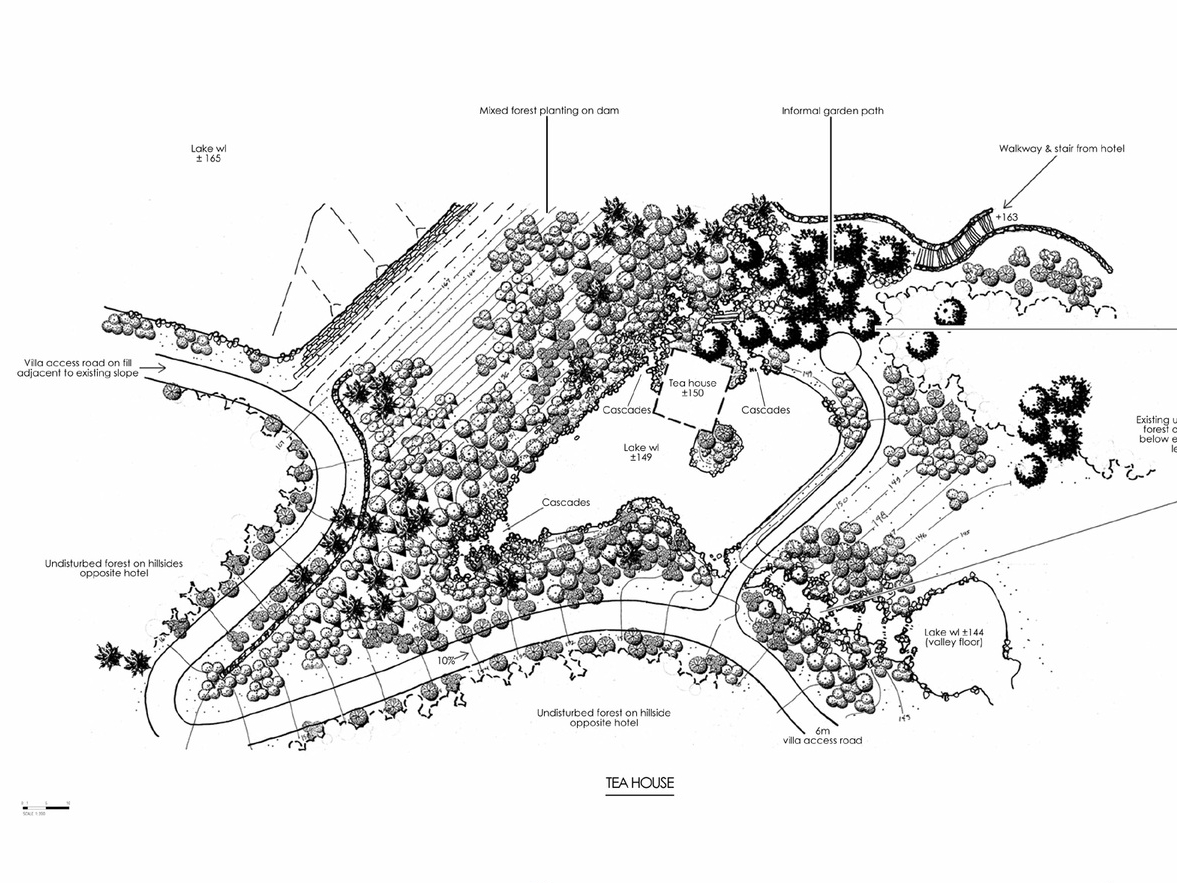Thematic Resort with Spa, Guest Villas & Gardens in the Mountains outside Beijing.
Intended to be operated as an Intercontinental Hotel, the Moon Valley Resort was designed as a resort destination for Beijing residents. Situated in a hidden valley north of Beijing, the resort was set far back from surrounding roadways and concealed in the junction of several small valleys although the position of the hotel was specifically determined at an elevation which allowed long views across the far side of the valley to ski slopes and other natural areas beyond.
Working in close collaboration with the architects from WATG, James Nicolay prepared landscape designs for the entire project. The project consisted of a main hotel carved into the hillside of the hotel as well as lakeside and forest villas to be operated as corporate retreats.
A main feature of the landscape design was an extensive formal garden from the arrival plaza and extending into a steep valley on the opposite side of the hotel, so that the hotel’s wings could be doubled loaded with both directions featuring spectacular views. The design proposed creating a series of formal garden terraces to take fullest advantage of the valley's gently sloping topography and features hilltop focal points in an axial arrangement.
A second proposed feature was a large dam with a series of lakes to create waterfront villa sites and amenities for a third guest wing of the hotel. The villas, which were designed to be private and exclusive, were arranged in a separate compound on the opposite side of the lakes, where they could be secured was a secured community.
In Beijing's seasonal climate, indoor recreation facilities are more important than outdoor features, so a heavily themed indoor swimming pool was modeled after traditional gardens of Suzhou as a year-round amenity.
The spa facility was designed with a separate entry at the hotel's formal entry and sits within a smaller, secondary valley in a naturalistic garden setting.

